|
|
|
Radeoaktv's Area 51 Command Post
Area 51, UFOs, Special Operations, Store
The Area 51 Main Base
The base is remarkably, one of America's largest flight test centers despite it's secrecy. It is comprised of several hundred buildings and the quite possibly the longest runway in the world capable of landing anything from UAVs to the space shuttle. Below is a detailed description of the functions of the Groom Lake buildings. Please allow time to load.
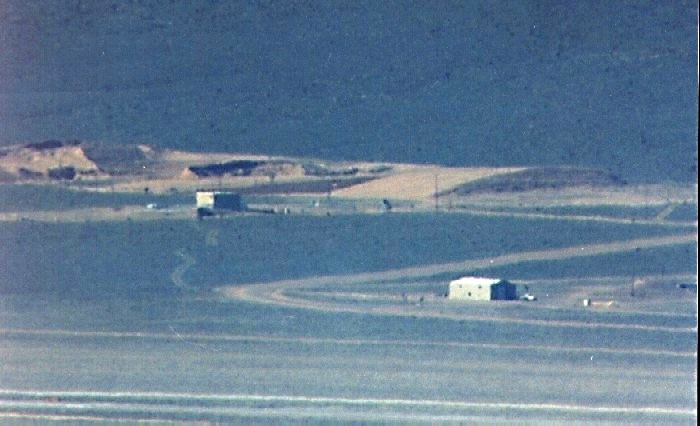
Probably part of engine testing because of their proximity to the blast deflector and distance from main base. Burial pits in the background.
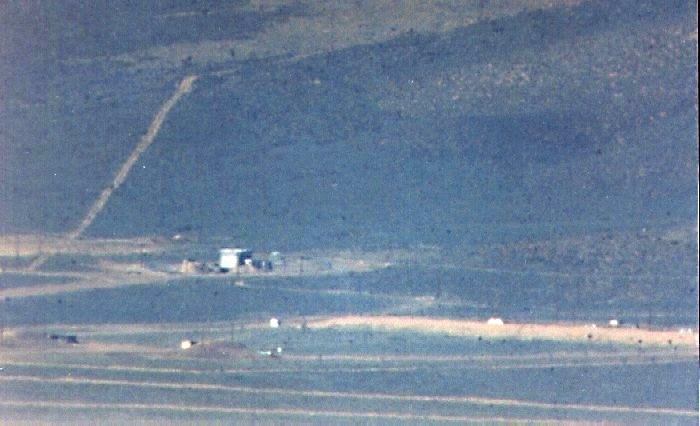
No idea.
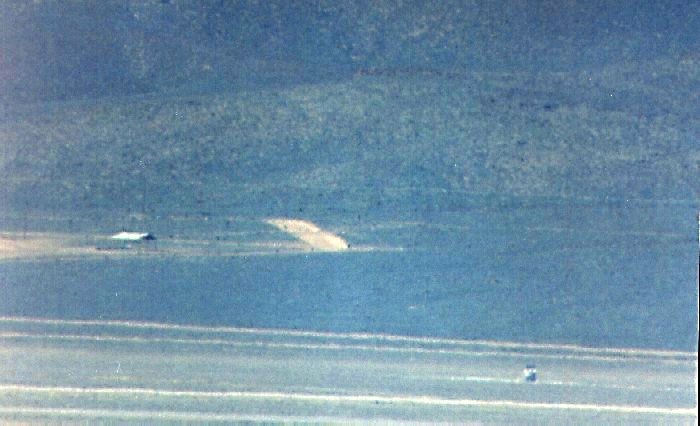
"Scoot and Hide" shed.
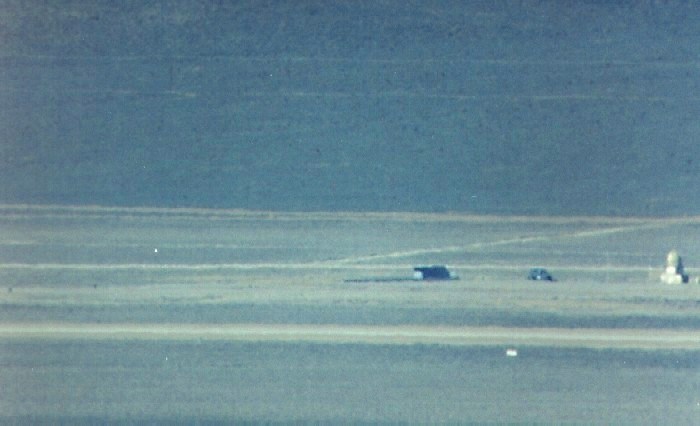
Blast deflector.
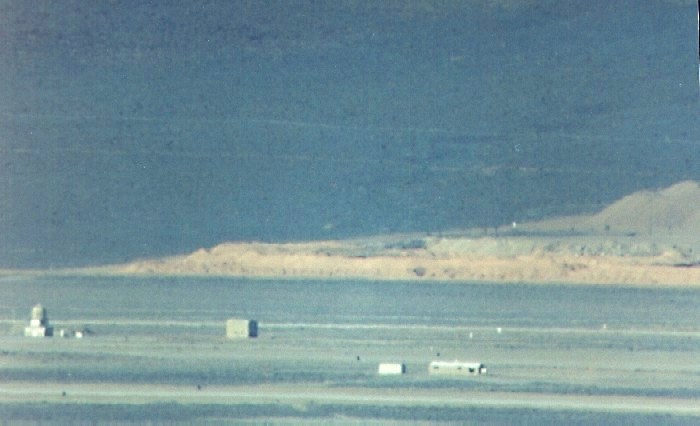
Weather station.
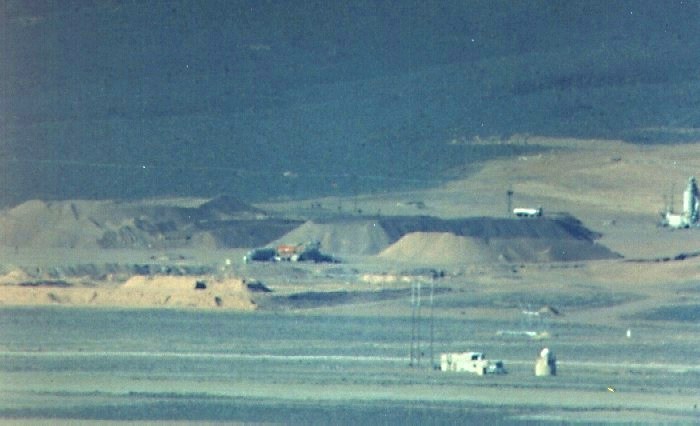
More gravel pits. A UHF/VHF communications center with 3 antennas in the foreground.
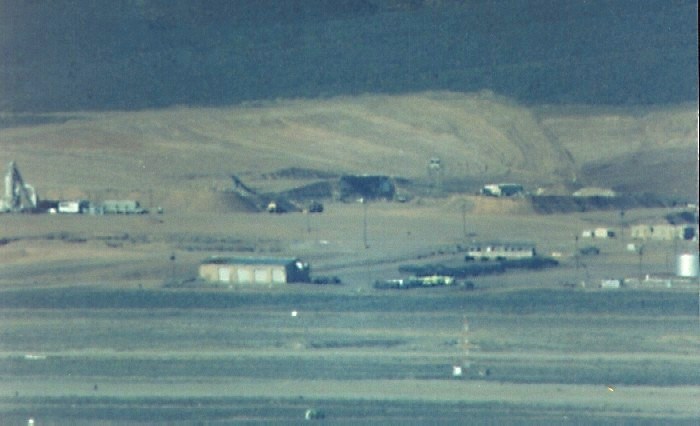
Fire station with several fire trucks to the right. More concrete/asphalt production in the background.
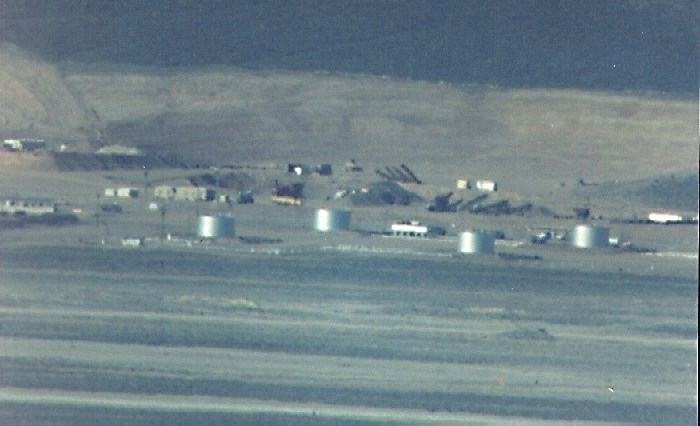
More fuel tanks and probably a concrete production center in the background.
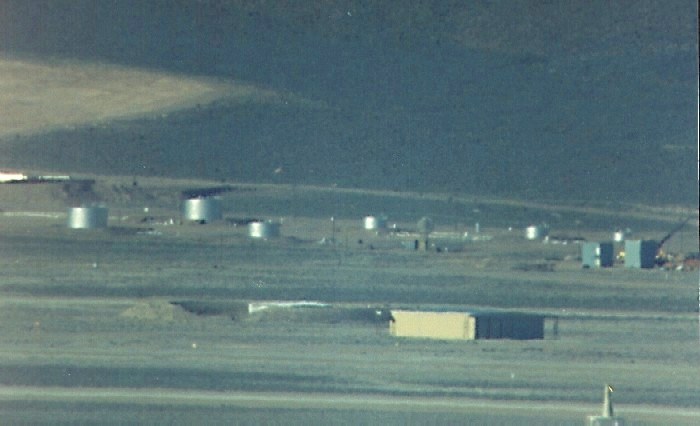
Fuel tanks built for the A-12 program. Previously held JP-7 fuel. Weapons storage behind the sand hills. The other building is probably a hangar for cruise missile type weapons.
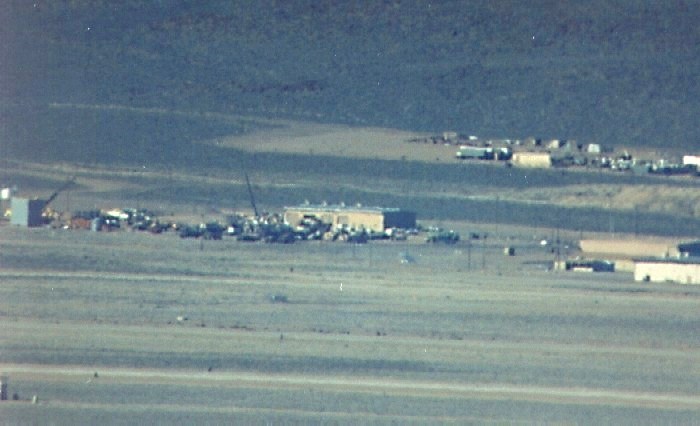
Unknown. Possibly support cranes for the fuel tanks close behind.
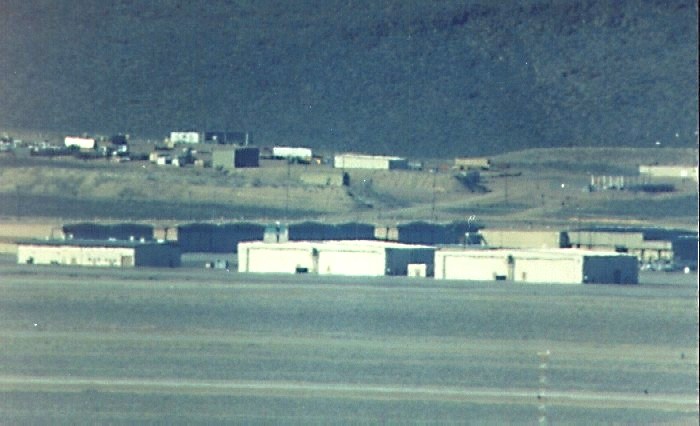
The Lockheed complex. Built mostly for the Have Blue and Senior Trend program in the early 80s. Today it still stands active, supporting Lockheed's new secret projects.
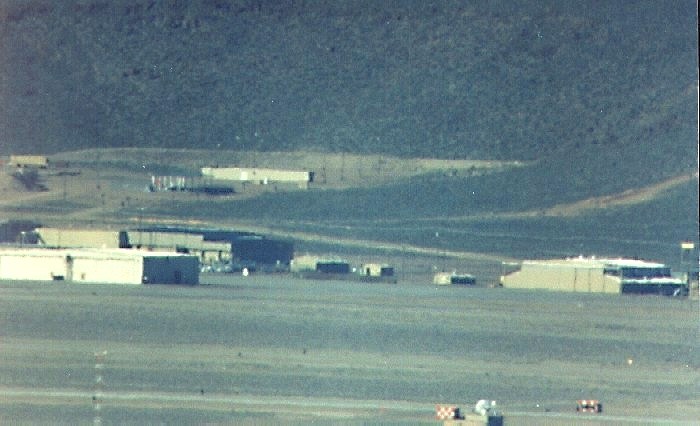
More hangars with a weapons range in the background.
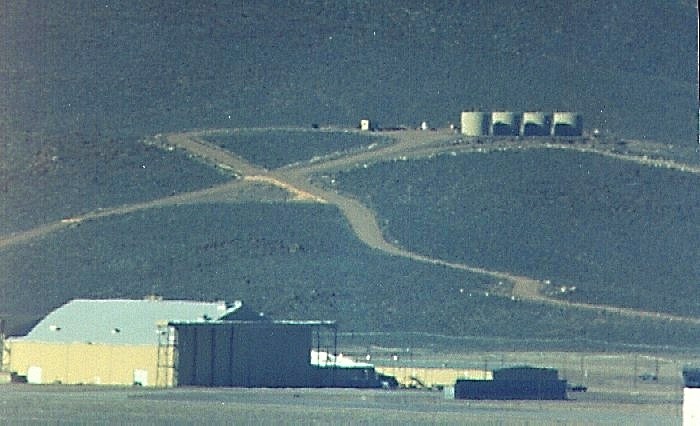
The big "Hangar 18". Capable of holding any aircraft in the USAF inventory including a Boeing 747. It is over 200 feet wide. It's purpose is unknown. Most likely used for the production of a very tall aircraft such as a bomber or aircraft with drone attached much like the SR-71/D-21 combo. Ideas? 4 Water storage tanks are on Papoose Mountain.
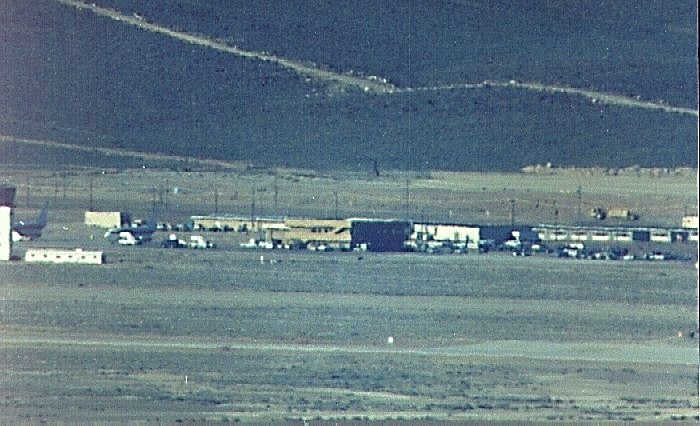
Janet aircraft are easily seen to the left along with their terminal to the right (brown multilevel building). The building behind is the security building. The photo lab is to the right of the Janet terminal. Groom Tower is to the extreme left with it's support building to the right. Groom Tower used to go by the name "Dreamland" on radio frequencies but changed it's name due to increased public interest.
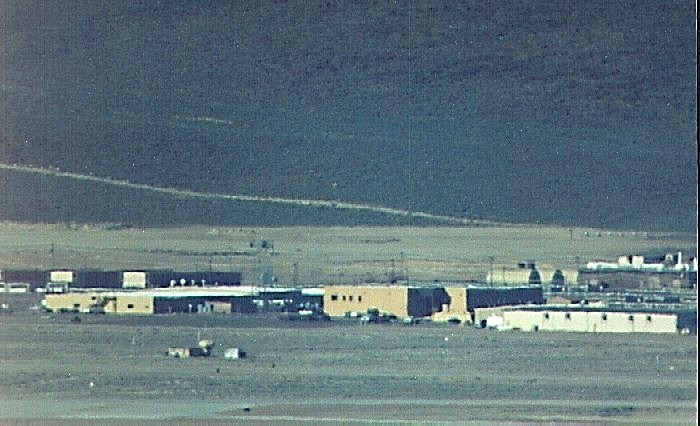
The left low level buildings are Mission Control with it's communications with aircraft on the roof. The white building to the right is Administration.
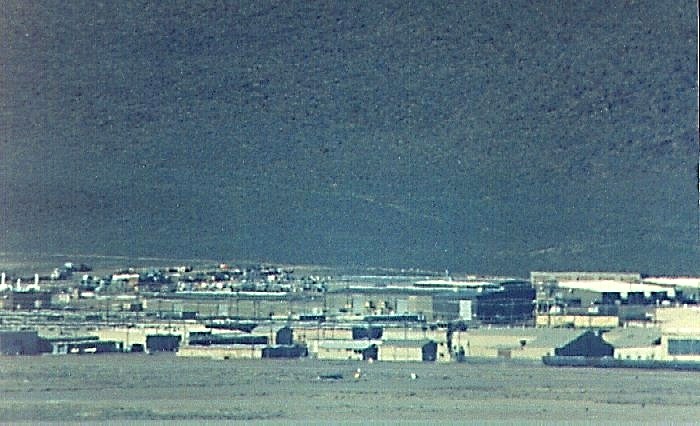
Operations of the base is located in these buildings. Behind them are the new dormitories.
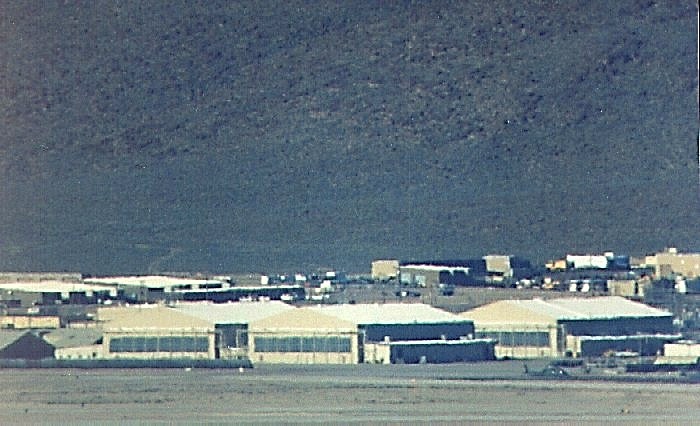
Another Pave Hawk on the ramp along with the series of 4 hangars that used to house Groom Lake's 4,477th Red Hat Squadron of MIG fighter planes. They also housed the A-12 program. The hangars to the left (triangular shaped) are the old temporary U-2 hangars. They probably hold small aircraft or junk. The small buildings to the side of the large hangars are maintainance.
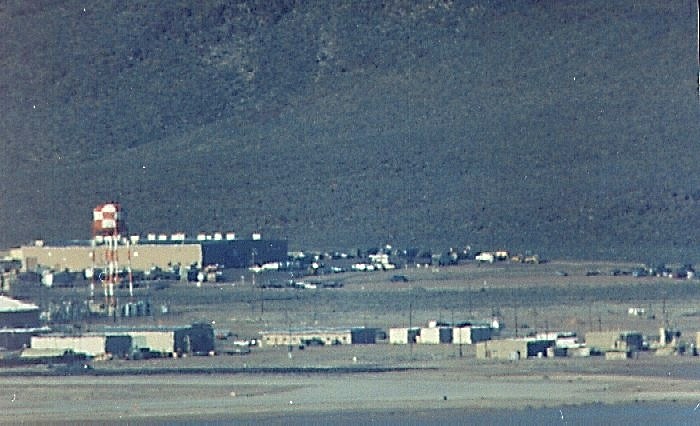
Water tower supplying water to the northern end of Groom Lake. In the background is what appear to be a very large wharehouse. Numerous government white trucks are in front. To the left of the water tower and slightly under, is a Pave Hawk helicopter. Behind it are Groom Lake's helicopter hangars. Groom Lake has several Pave Hawks but I'm not sure of the others. Possibly Huey's and maybe an Apache for emergency use. Email me if you know. Behind the Pave Hawk appears to be a "Scoot and Hide" shed from unprepared satellite overflight.
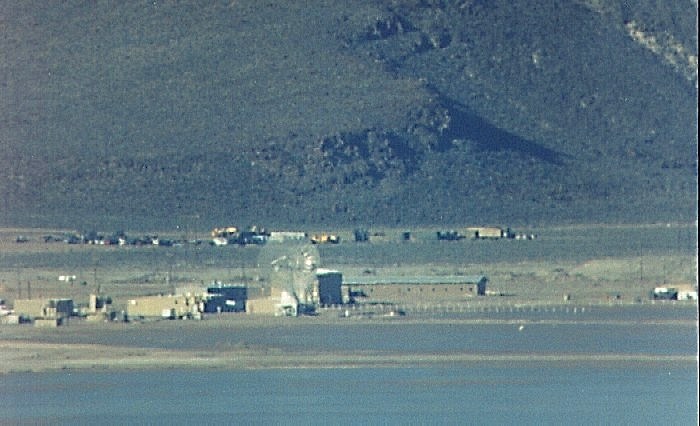
Another dish with a series of buildings behind it. Part of the Quick Kill Radar System. The buildings behind it are Groom Lake's recieving station. Supplies like food, office materials and other goods and supplies are taken here for distribution to the rest of the base.
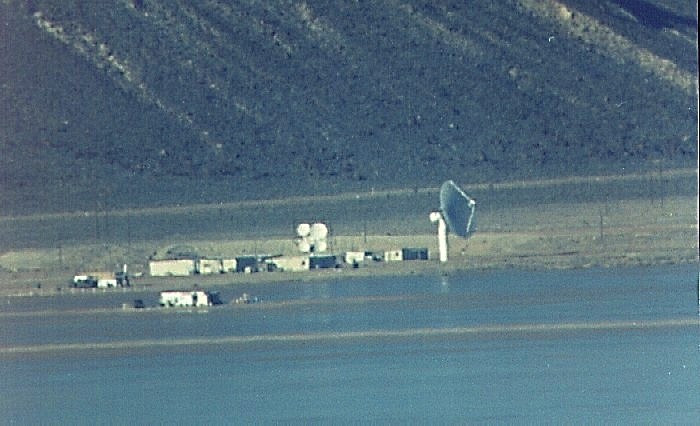
The dish visible is part of Groom Lake's Quick Kill Radar System or part of a DYCOMS (Dynamic Coherent Measurement System) for measuring radar cross section. It is seen here pointing north but has been seen pointing directly above. The building behind are all maintainance and operations for the dish.